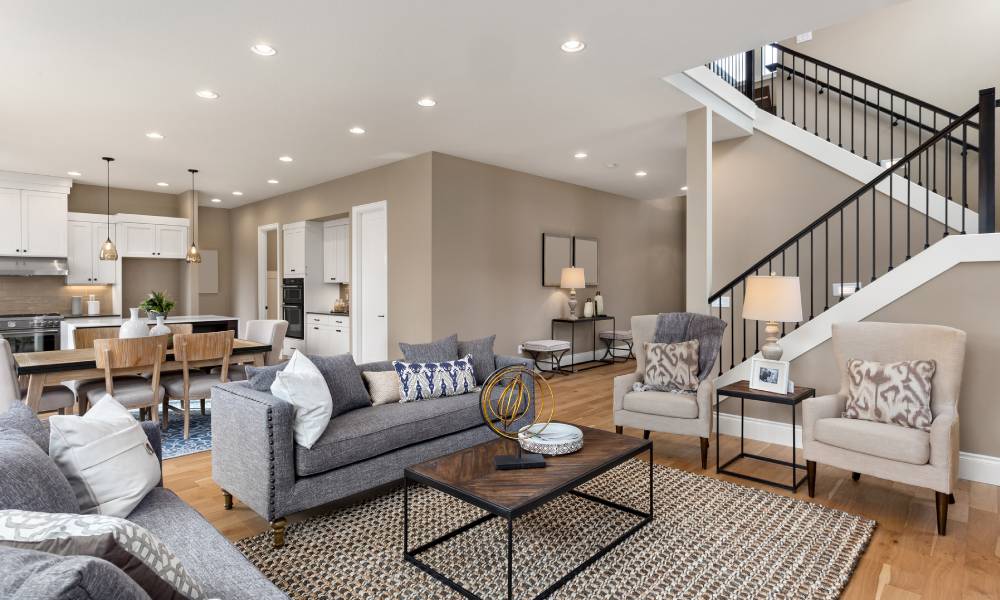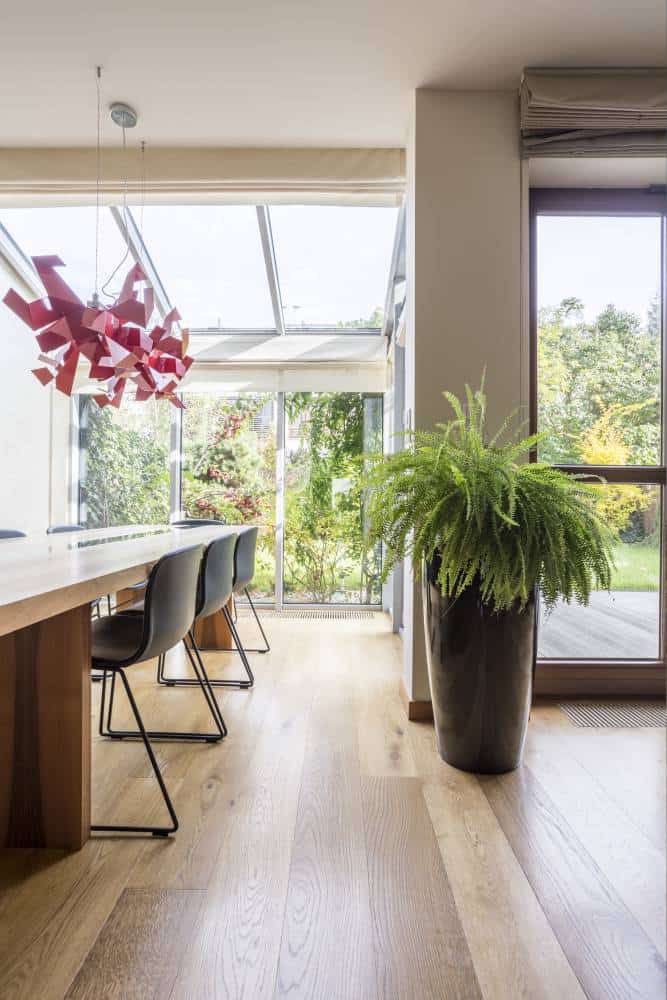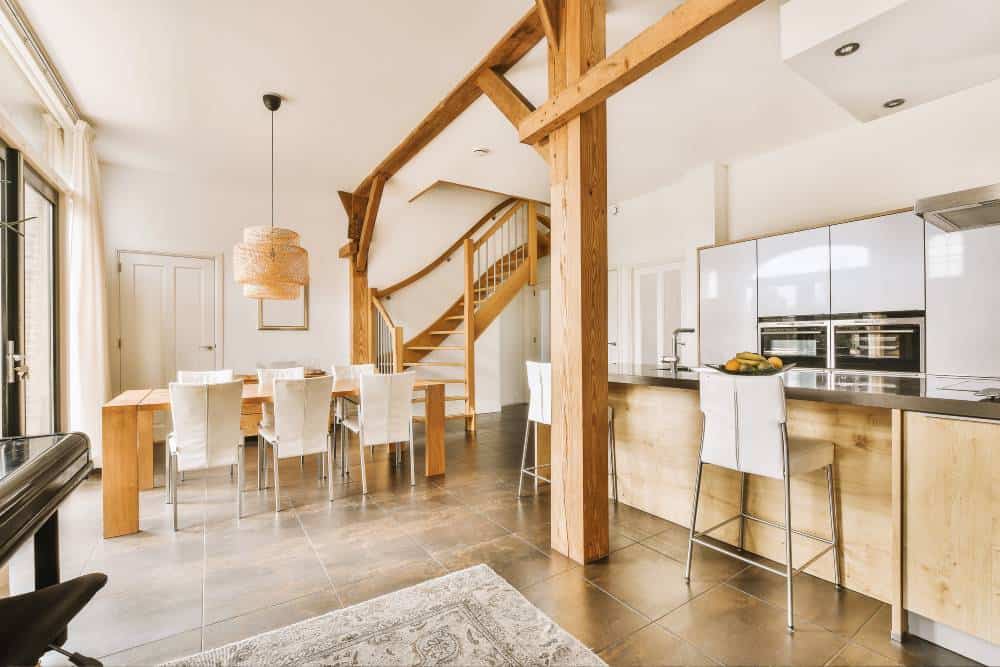Tailored Concepts, Cohesive Results
We collaborate closely with you to understand your vision, requirements and lifestyle needs when crafting the perfect open plan concept. Our designers ensure a cohesive result with strategic positioning of load-bearing elements, integrated design features and creative space planning that balances defined zones with unobstructed sightlines.


